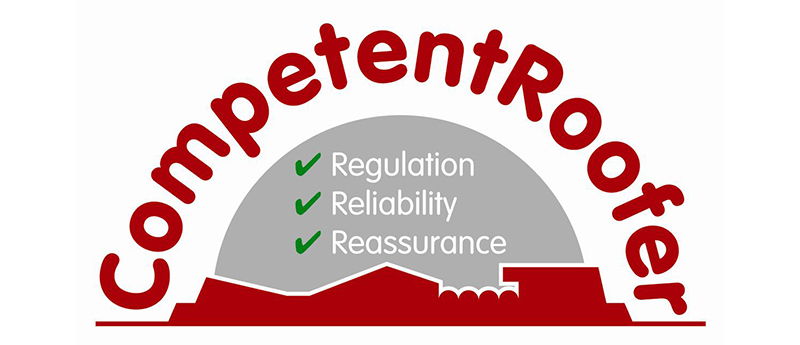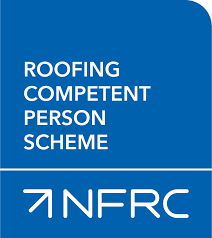Perhaps you already have a balcony or terrace roof that you’d like to upgrade and make into a special outdoor space that you can enjoy during the warmer months? Some of the options for converting flat roofs are creating a terrace roof, a balcony roof or a garden roof. Whatever your choice we can help you by converting your existing flat roof into the outdoor space you always wanted.

Flat Roof Before

Finished Balcony Roof
Please take a look at our section on garden roofs to find out more about how to convert an existing flat roof into a valuable addition to your home. End your Terrace roof worries today by calling Freephone 0800 098 8271 for a no-obligation free survey and quotation, or complete the form below. Once your balcony area has been refurbished and waterproofed, choosing the right finish to suit the use of your balcony roof can make a big difference to way it looks and can be used.
How Your Flat Roof is Converted
Planning Considerations
If you are considering putting handrails / railings / balustrades as a ‘permanent’ feature around the edge of your new balcony, roof terrace or garden roof, please be aware that planning permission may be required. Non permanent handrails which don’t require permission are available but these tend to offer less choice in design and appearance. If your new roof garden, terrace or balcony is likely to be overlooking a neighboring property you may also need to have a privacy screen e.g. a frosted glass screen. It is often worth a call to the Planning Office right at the beginning of your conversion plans.

Existing Patio With Old Slabs

Danosa Membrane & Slabs Refurbished
Structural Considerations
Since converting your flat roof is likely to involve the addition of extra weight in the form of patio slabs or decking you may wish to contact a local structural engineer just to make sure that your flat roof will be able to bear the load.
A timber sub structure for example may be less able to safely support the load than a block and beam or concrete slab sub structure.
Insulating Your Flat Roof Conversion
If you’re planning to convert more than 50% of the flat roof and the flat roof is over a living area you will need to upgrade the insulation of that roof to target U value of 0.18 – see our Insulation page for more details.

Before Lead Grey Sarnafil Membrane

After Laying Pendle Natural Smooth Slabs
Apply New Waterproofing
It is not advisable to put your new decking or slabs down on top of an old felt roof surface because these tend to melt in the summer heat and become brittle in the cold and therefore could easily develop leaks that could result in the need to dismantle your new conversion surfaces in order to repair leaks.




It is advisable to put down a new polymeric PVC Single Ply Membrane such as Sarnafil, Danosa or Alwitra-Evalon as the base for your flat roof conversion. These membranes have a proven track record in providing a high quality, leak proof base for commercial and domestic roof gardens. Provided your approved installer has completed the whole project or supervised a 3rd party to complete it you won’t compromise the guarantee that the PVC Single Ply Membrane system offers.




The Surface of Your Flat Terrace Roof Conversion
Once the new PVC Single Ply Membrane system has been applied to flat roof the surface of your balcony, terrace or roof garden can be added. A loose laid protection layer is placed on top of the membrane to protect it. This can be e.g. 8mm plastic or rubber paving support pads which allow water to drain easily away under the slabs.


Popular options for the surface of a flat terrace roof conversion include lightweight patio slabs or either timber (softwood or hardwood) or composite decking. Composite decking needs minimal maintenance and has a 25 year guarantee in some cases. Some terrace roof conversions have pebble borders around the slabs.










